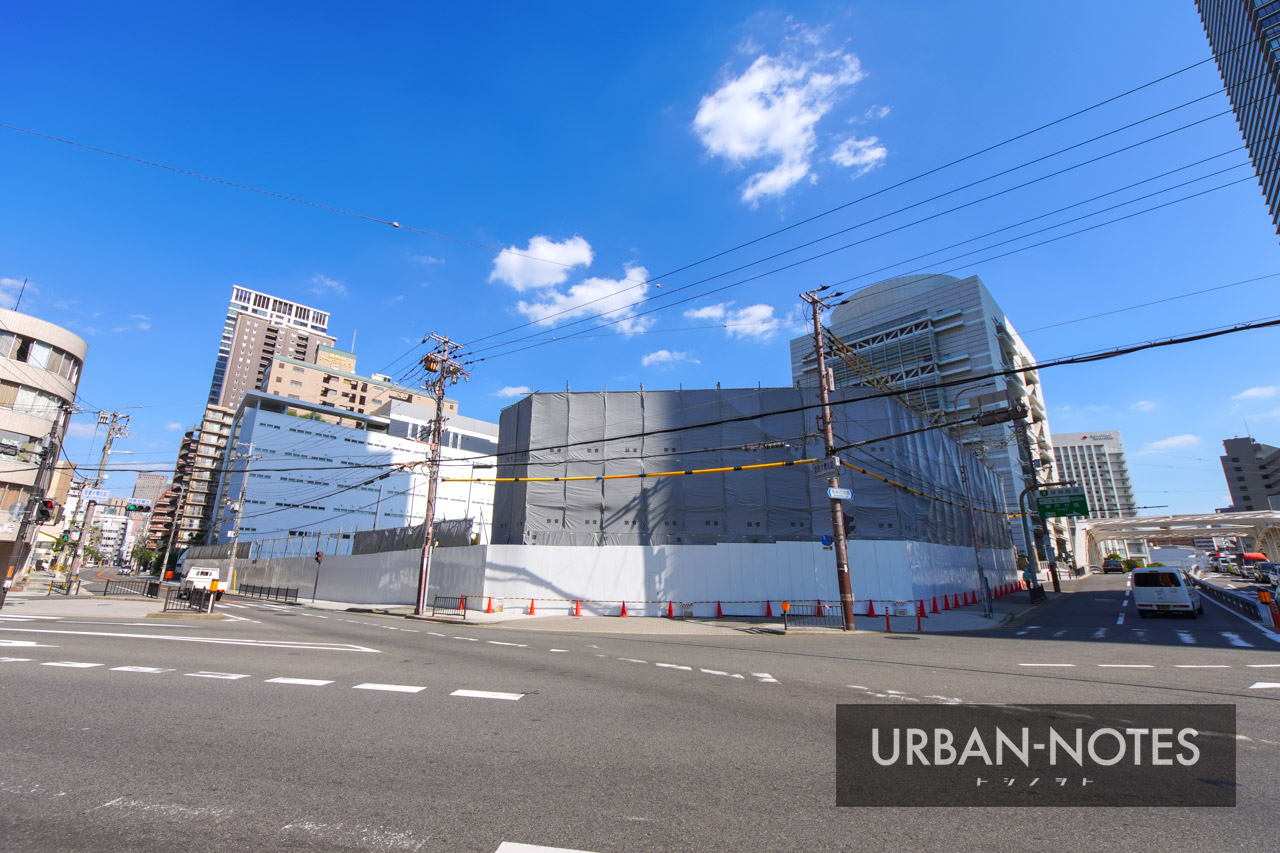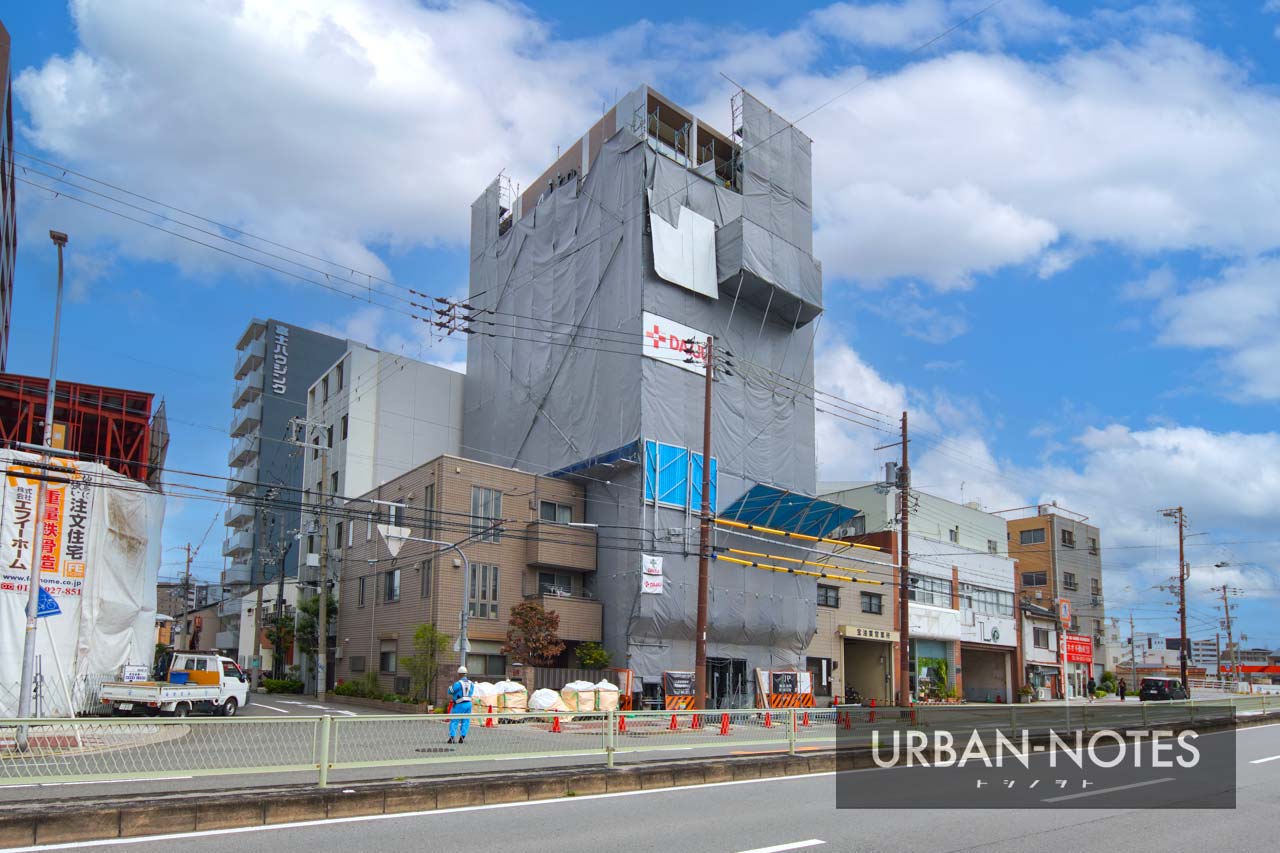TAKANO ESTATEが大阪市東成区大今里西1丁目に建設を計画しているD.Clarest玉造。玉造駅と今里駅の中間あたりに立地する賃貸マンションで、規模は地上9階建て、高さ27.4m、延床面積2,708.25㎡、総戸数88戸、2024年1月の着工、2025年2月の竣工を予定している。
完成イメージ図
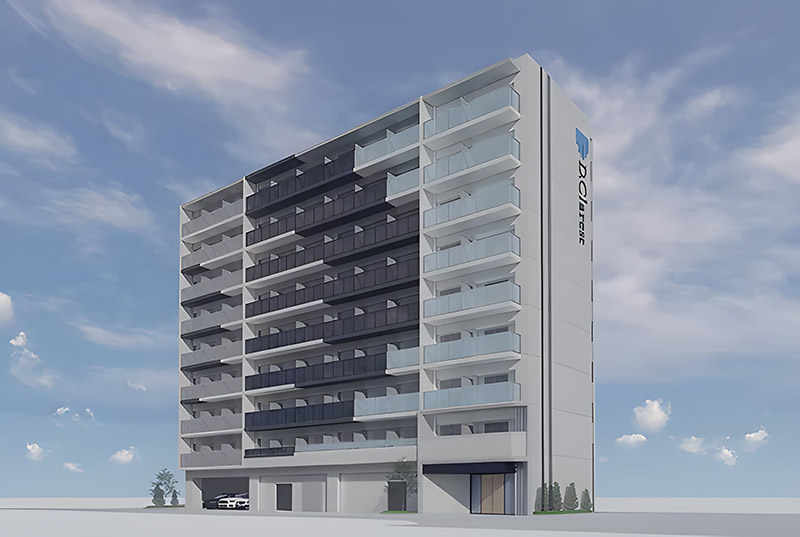
引用元:WORKS | 株式会社 TAKANO ESTATE(タカノエステート)
現地の様子(2023年10月)
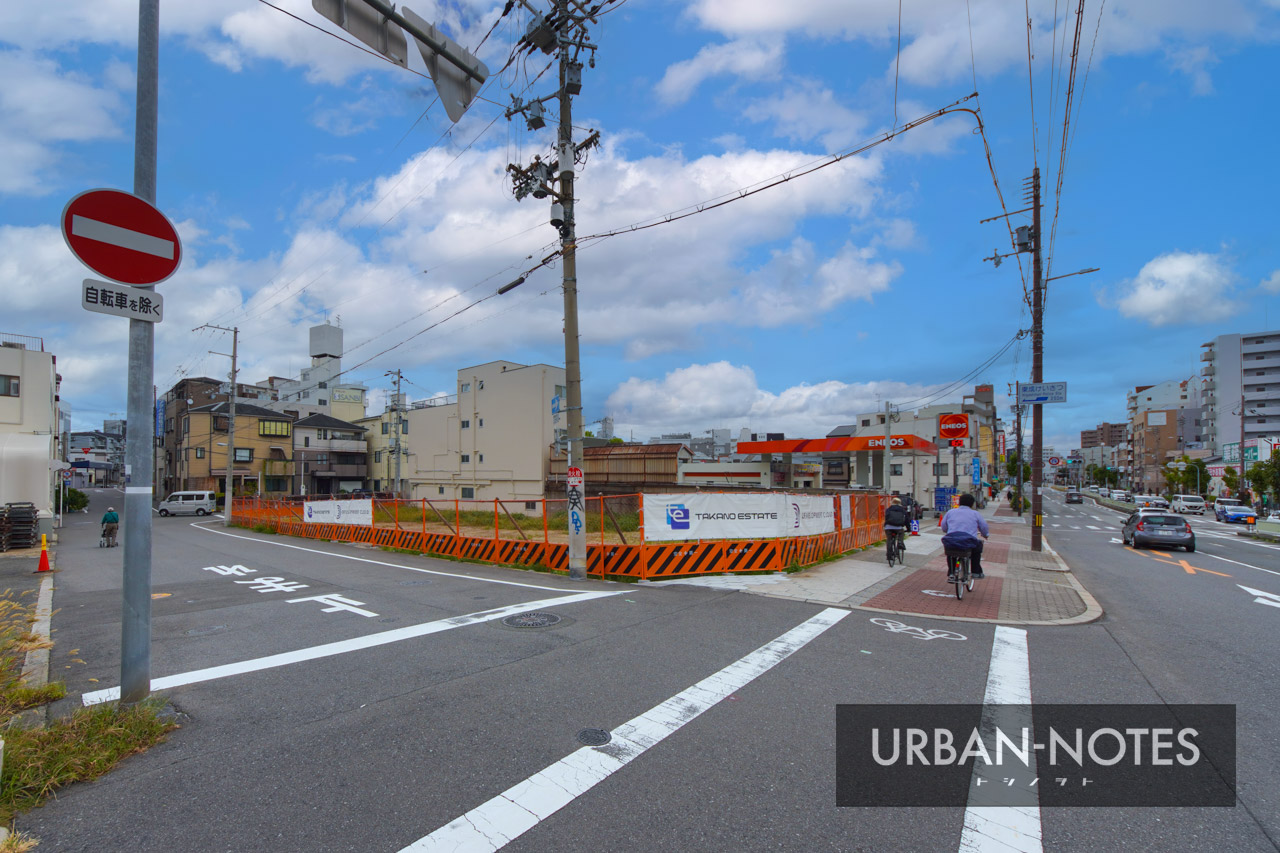
幹線道路の国道308号沿いに位置する
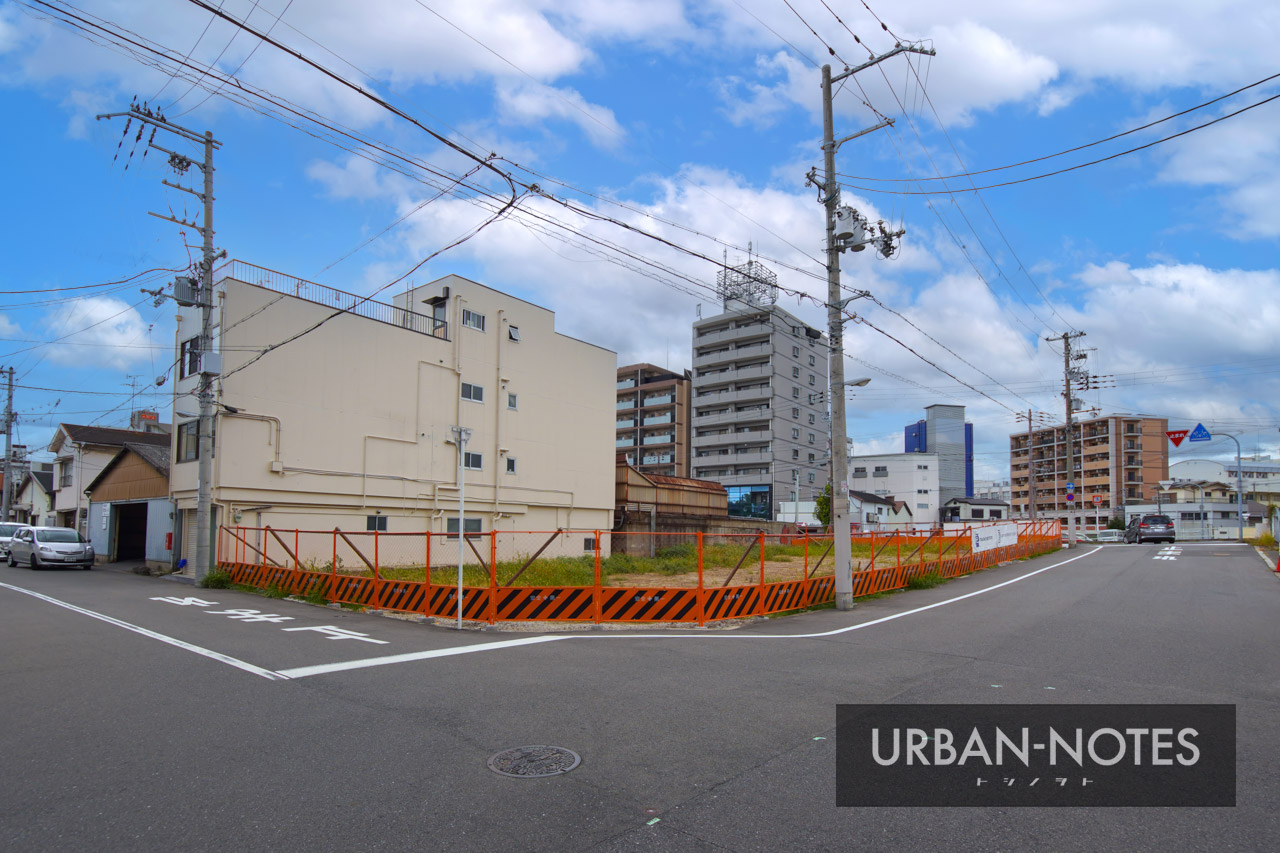
南北に奥行きのある大きな敷地
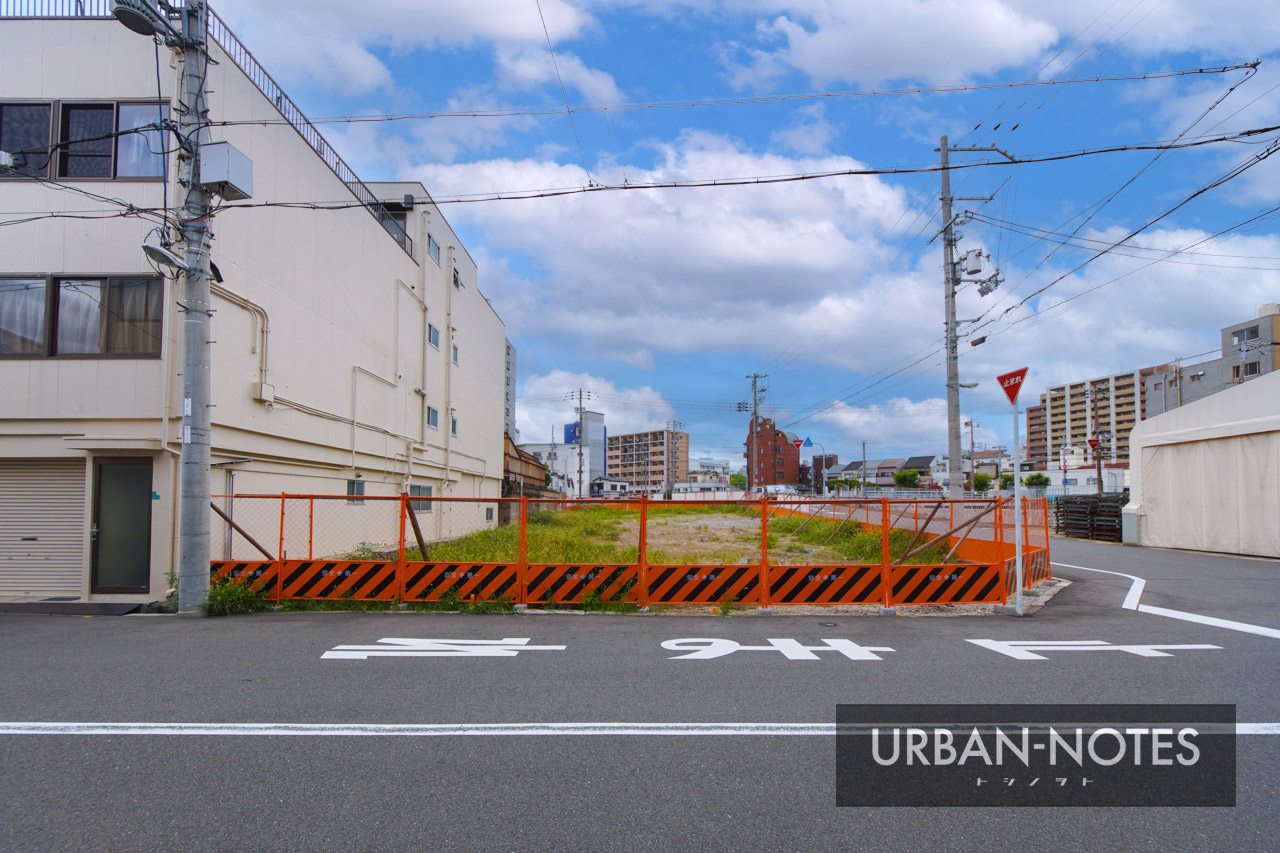
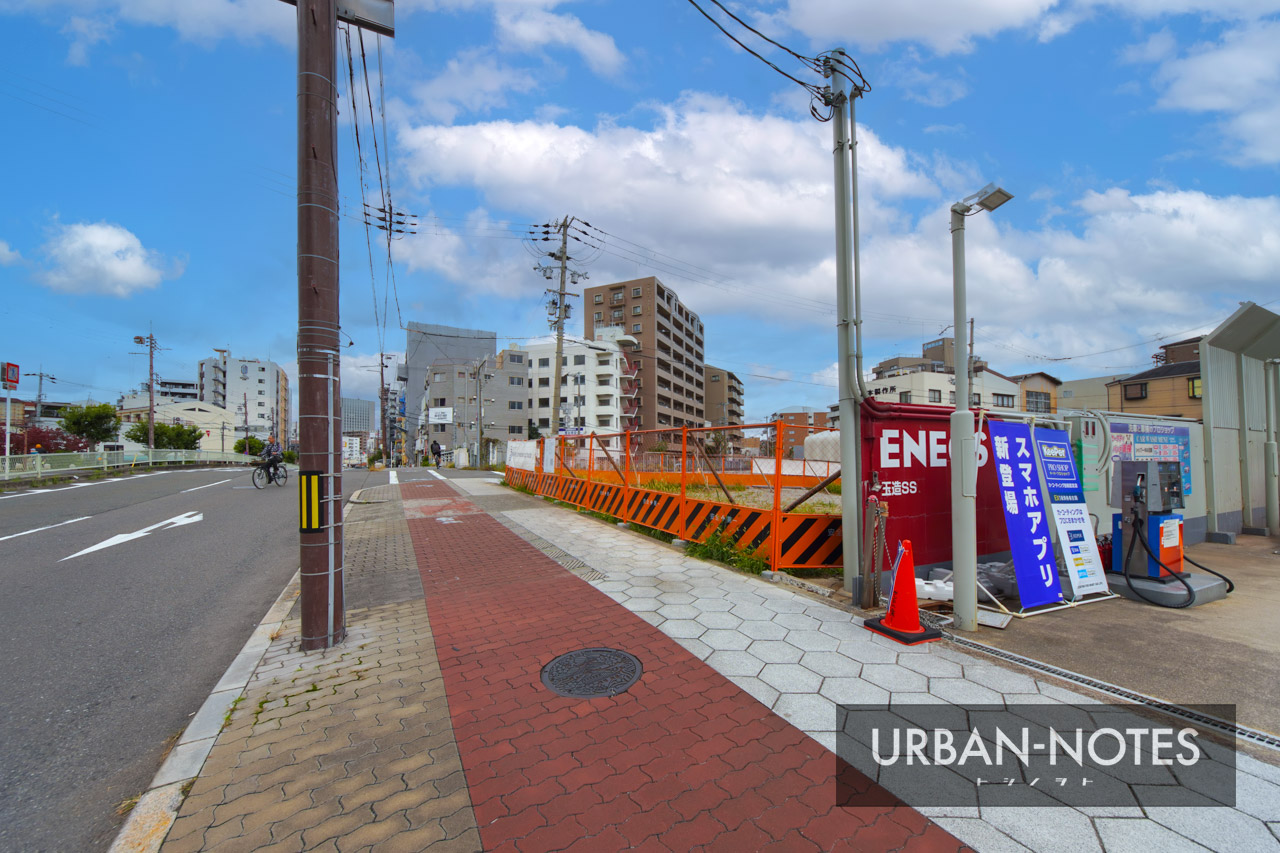
写真の奥側が玉造駅方面
物件概要
| 名称 | D.Clarest玉造 計画名:(仮称)D.Clarest玉造 新築工事 |
|---|---|
| 所在地 | 地名地番:大阪市東成区大今里西1丁目20番10 住居表示:大阪市東成区大今里1丁目 以下未定 |
| 用途 | 共同住宅 (賃貸88戸) |
| 敷地面積 | 628.55㎡ |
| 建築面積 | 373.20㎡ |
| 延床面積 | 2,708.25㎡ |
| 容積率対象面積 | 2,286.62㎡ |
| 高さ | 27.40m |
| 階数 | 地上9階・地下0階 |
| 構造 | 鉄筋コンクリート造 |
| 建築主 | 株式会社TAKANO ESTATE 株式会社DEVELOPMENT CLOUD |
| 設計者 | 株式会社優都設計 |
| 施工 | – |
| 着工予定 | 2024年(令和6年)1月上旬 |
| 竣工予定 | 2025年(令和7年)2月下旬 |
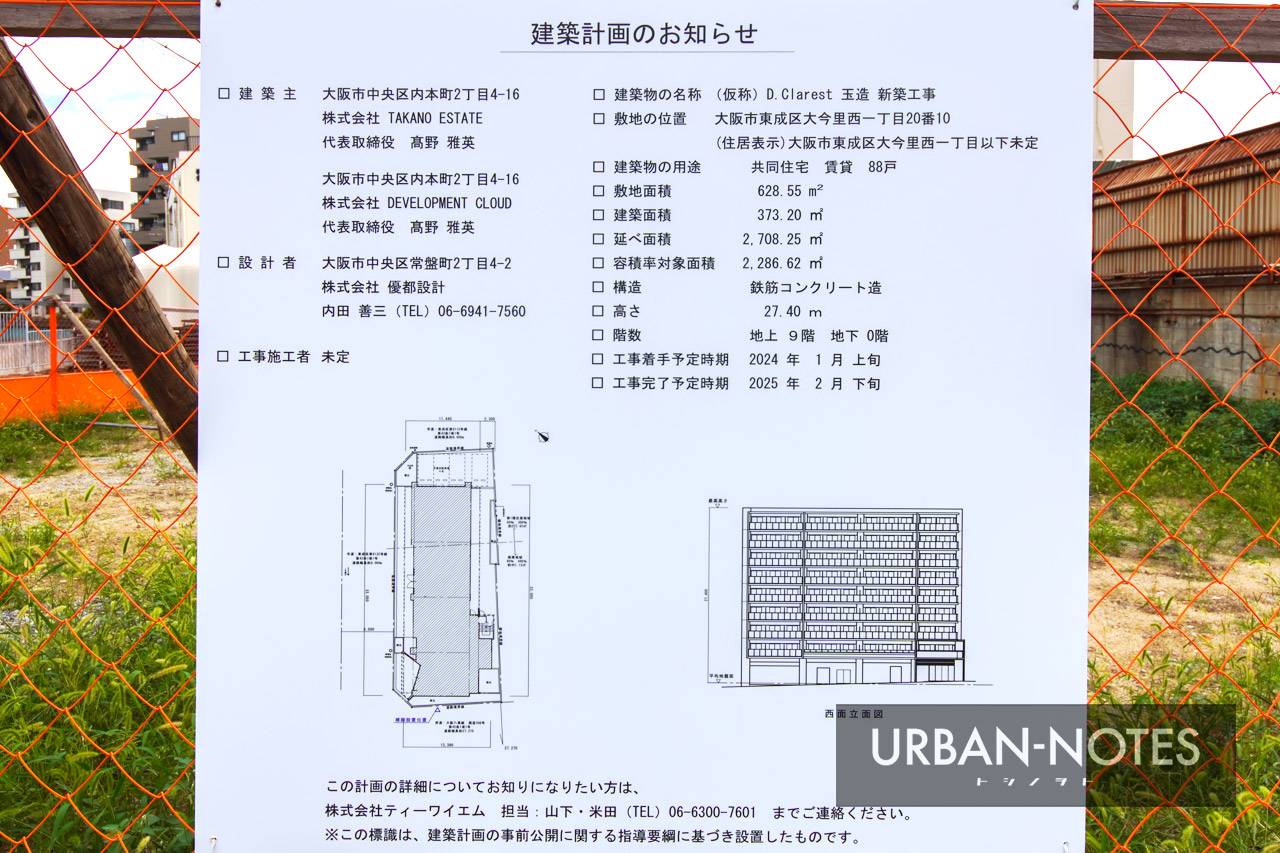
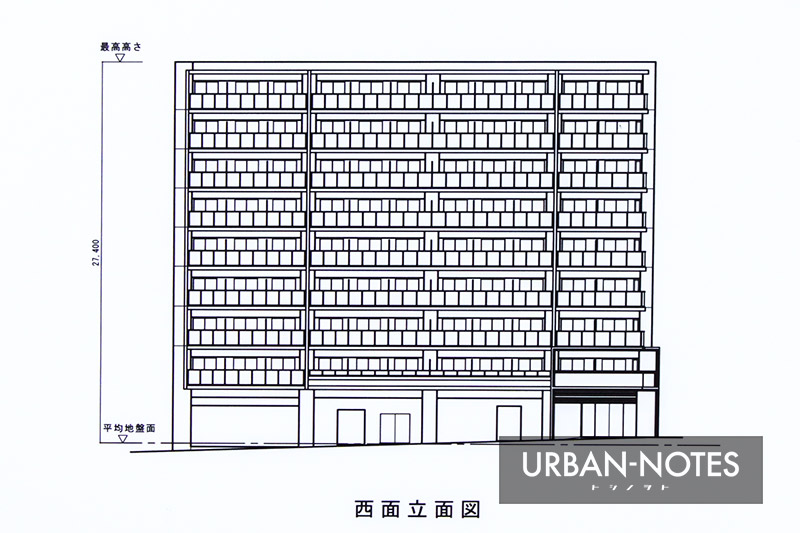
地図
建設予定地は国道308号の玉造1交差点から南東へ約360m。最寄り駅は大阪メトロ千日前線・今里筋線の今里駅で、1番出口および8番出口から徒歩6分。JR大阪環状線・大阪メトロ長堀鶴見緑地線の玉造駅から徒歩10分。

